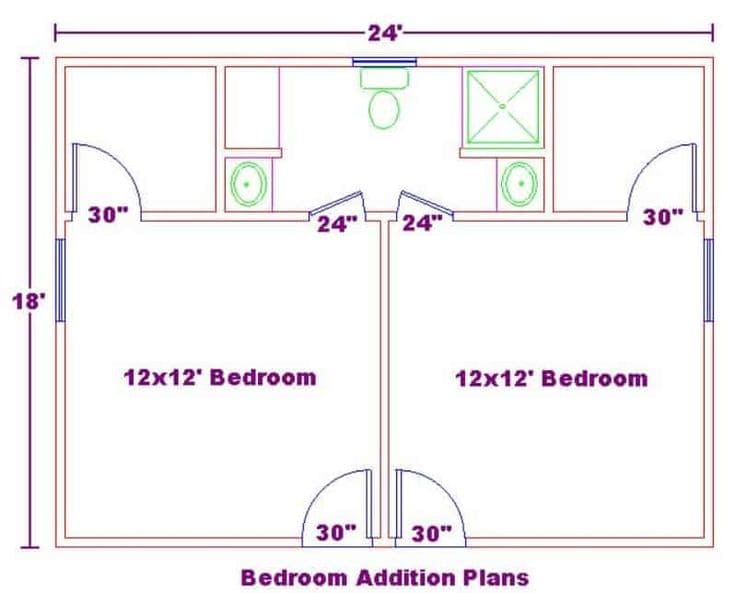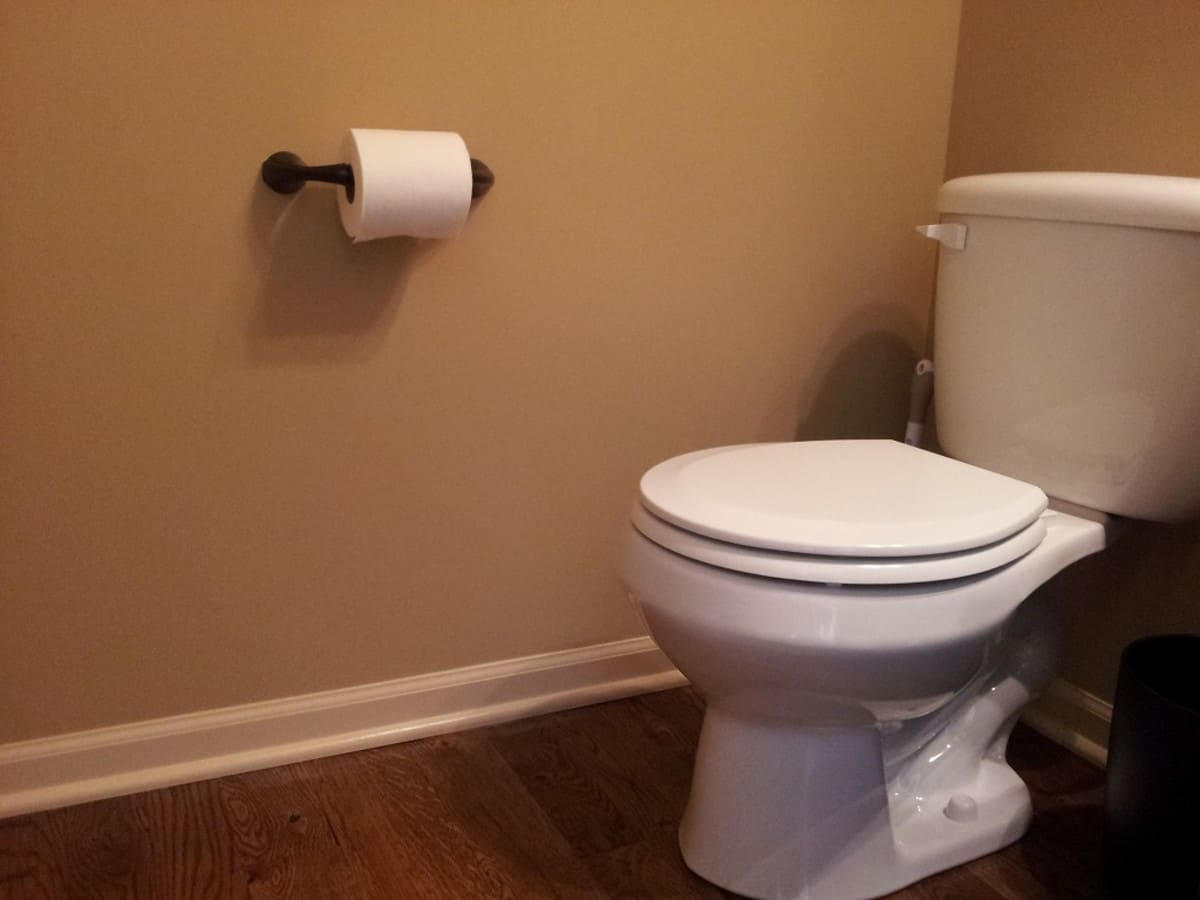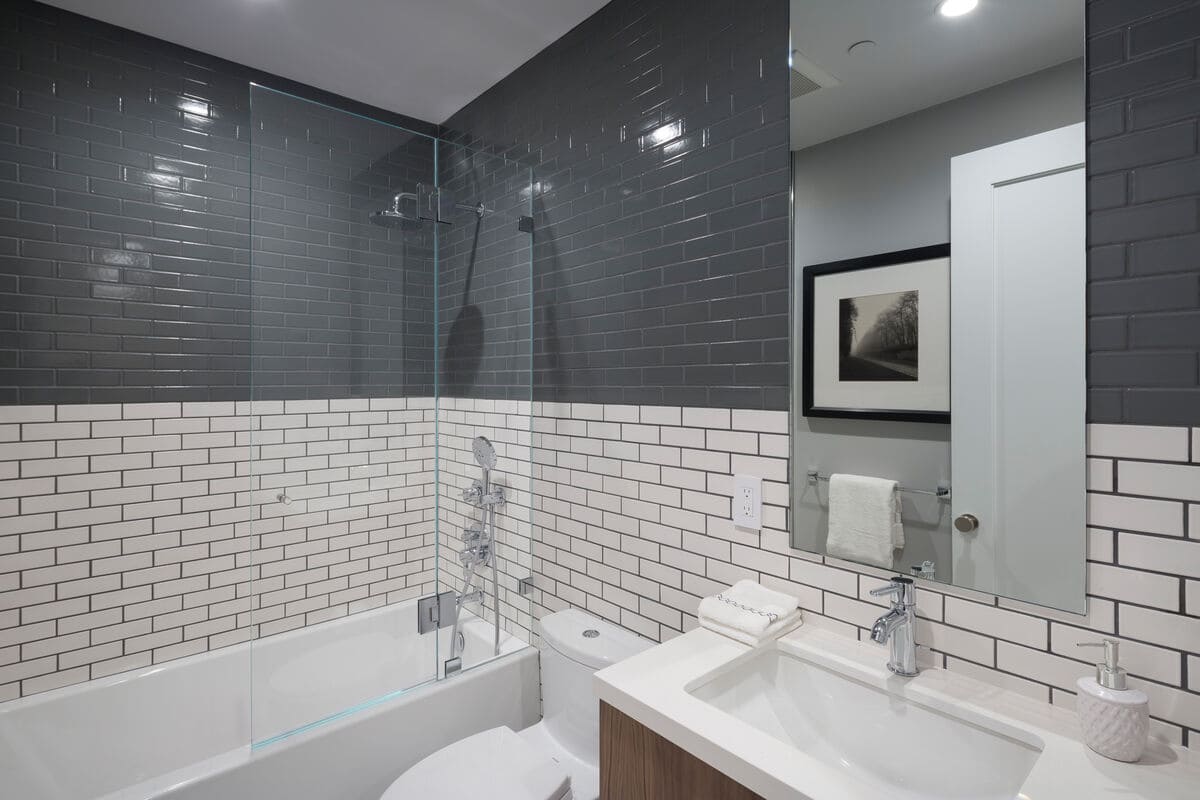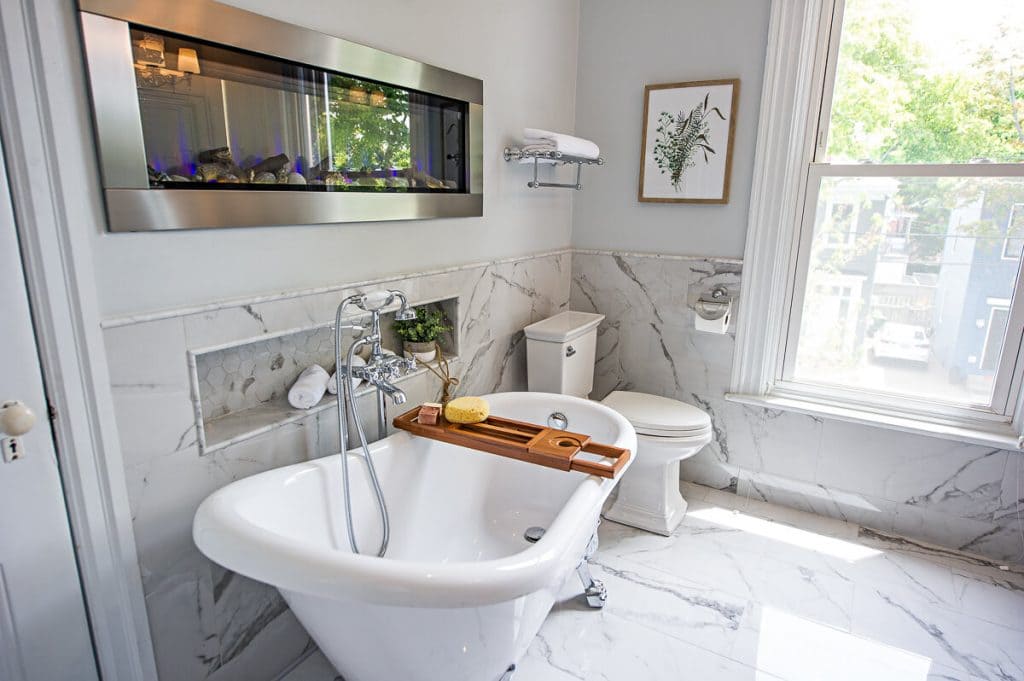In the realm of interior design, jack and jill bathroom layouts represent a clever solution for maximizing space and enhancing functionality, particularly in homes where multiple bedrooms share a common bathroom. This innovative design concept offers a myriad of benefits, including improved privacy, efficient space utilization, and enhanced convenience for families and guests alike.
Understanding Jack and Jill Bathrooms
Before delving into the intricate details of jack and jill bathroom layouts, it’s essential to grasp the fundamental concept behind this innovative design. A jack and jill bathroom typically features two separate vanity areas, each accessible from adjacent bedrooms, with a shared bathing and toilet space situated between them. This unique configuration facilitates simultaneous use by multiple individuals while maintaining a degree of privacy.
Tailoring Layouts to Suit Your Needs
One of the key advantages of jack and jill bathroom layouts is their versatility in accommodating various preferences and requirements. Whether you’re designing a space for young children, teenagers, or adults, there are numerous design options available to tailor the layout to suit your specific needs and preferences.
Child-Friendly Designs
For families with young children, incorporating child-friendly elements into the jack and jill bathroom layout is paramount. Consider installing durable, easy-to-clean surfaces and fixtures, such as waterproof flooring and child-sized toilets and sinks. Additionally, incorporating vibrant colors and playful themes can create a fun and inviting atmosphere that appeals to children of all ages.
Teenager-Friendly Designs
Teenagers often require additional storage space for toiletries, cosmetics, and personal belongings. When designing a jack and jill bathroom for teenagers, prioritize ample storage solutions, such as built-in cabinets, floating shelves, and vanity drawers. Additionally, opting for modern, sleek fixtures and finishes can lend a contemporary aesthetic appeal to the space while accommodating the unique preferences of teenagers.
Adult-Friendly Designs
For adults, functionality and aesthetics are paramount considerations when designing a jack and jill bathroom layout. Incorporate luxurious features such as spa-inspired showers, freestanding soaking tubs, and double vanities to create a sophisticated retreat-like ambiance. Additionally, integrating high-end finishes such as marble countertops, elegant lighting fixtures, and statement mirrors can elevate the overall design aesthetic and enhance the bathroom’s appeal.
Maximizing Space Efficiency
In homes with limited square footage, maximizing space efficiency is essential when designing jack and jill bathroom layouts. To optimize space utilization, consider incorporating space-saving fixtures and design elements, such as:
- Sliding Barn Doors: Replace traditional swinging doors with sliding barn doors to conserve valuable floor space and add a touch of rustic charm to the bathroom.
- Compact Fixtures: Opt for compact fixtures, such as wall-mounted toilets and pedestal sinks, to free up floor space and create a more open and airy feel.
- Corner Shower Enclosures: Install corner shower enclosures to utilize unused corner space effectively while providing a luxurious bathing experience.
By strategically integrating these space-saving solutions, you can create a jack and jill bathroom layout that feels spacious, functional, and visually appealing, even in the most compact of spaces.
Enhancing Privacy and Convenience
Privacy is a paramount consideration when designing jack and jill bathroom layouts, particularly in homes with multiple occupants. To enhance privacy and convenience, consider implementing the following design strategies:
- Partition Walls: Install partition walls or frosted glass dividers between the vanity areas and bathing/toilet space to provide a sense of separation and privacy while maintaining an open and connected feel.
- Individual Storage Solutions: Incorporate individual storage solutions, such as designated cabinets or drawers for each bedroom, to ensure that personal belongings remain organized and easily accessible to each occupant.
- Smart Accessory Placement: Strategically place towel bars, robe hooks, and other accessories within each bedroom’s reach to promote convenience and streamline the morning routine for occupants.
By prioritizing privacy and convenience in your jack and jill bathroom layout, you can create a harmonious and functional space that caters to the needs of all occupants while maintaining a sense of individuality and privacy.
Conclusion
In conclusion, jack and jill bathroom layouts offer a sophisticated and practical solution for maximizing space and functionality in homes with multiple occupants. By understanding the unique needs and preferences of each occupant demographic, you can tailor the layout to suit their requirements while enhancing privacy, convenience, and overall aesthetic appeal. Whether you’re designing a child-friendly space, a teenager’s retreat, or an adult oasis, jack and jill bathroom layouts provide endless possibilities for creating a stylish and functional bathroom that meets the needs of every member of the household.




