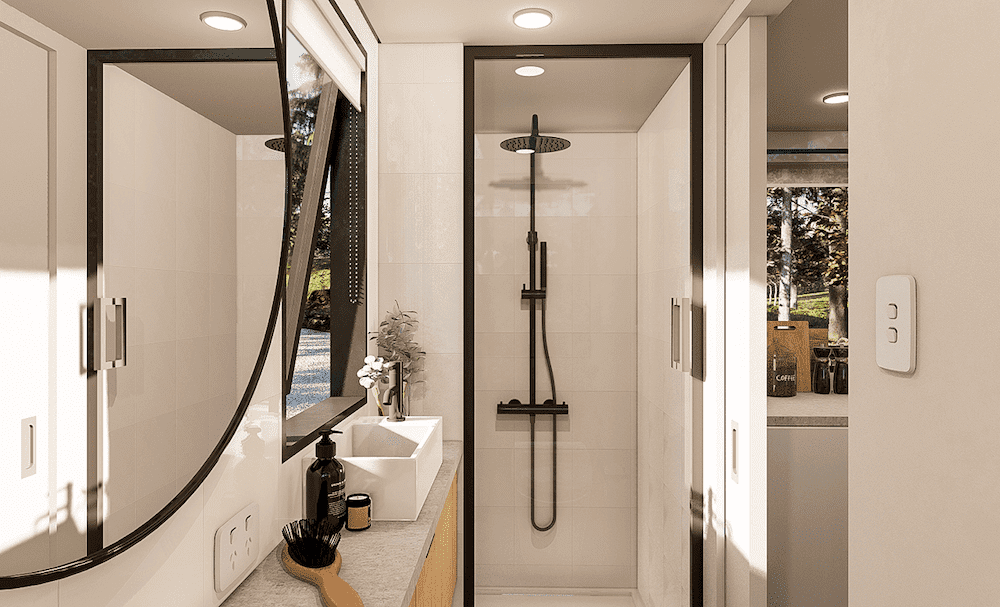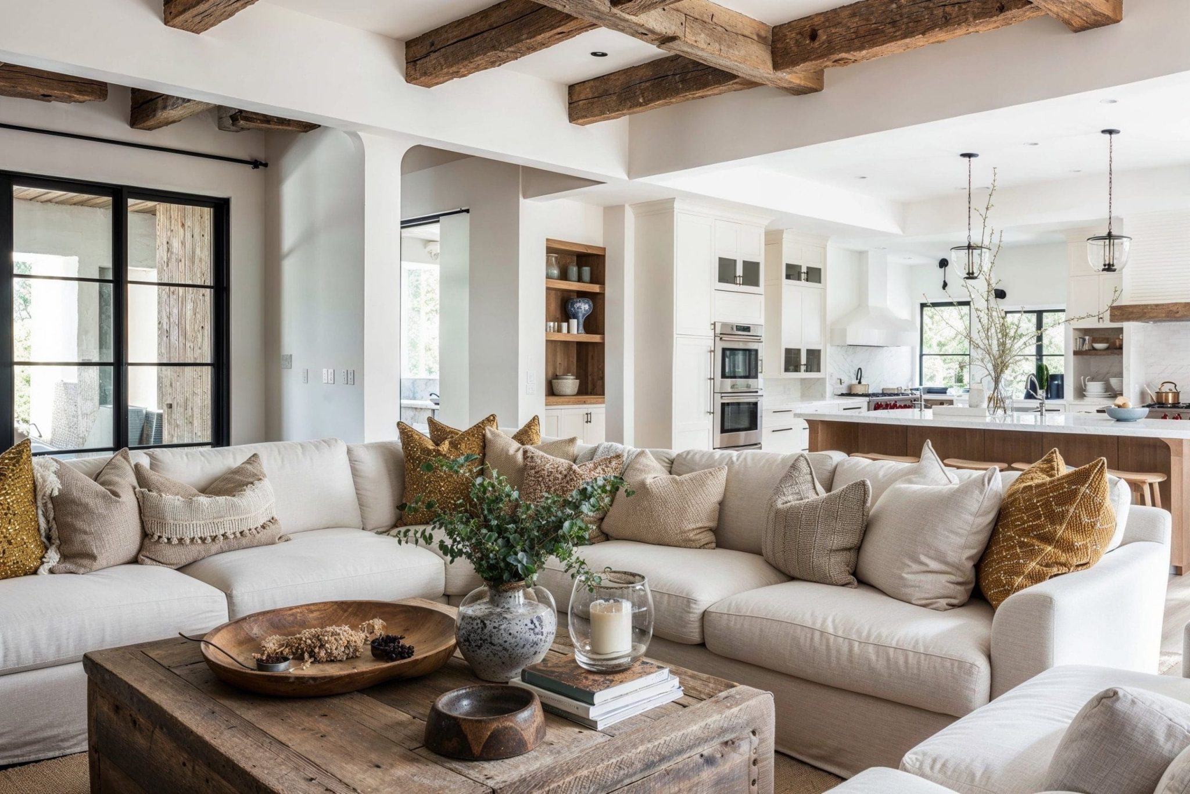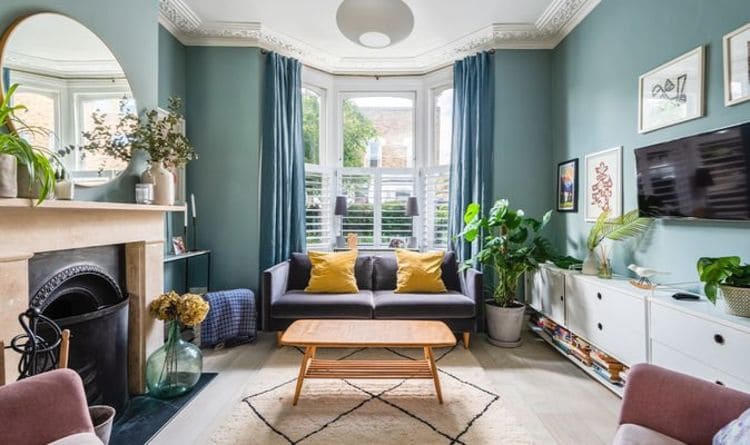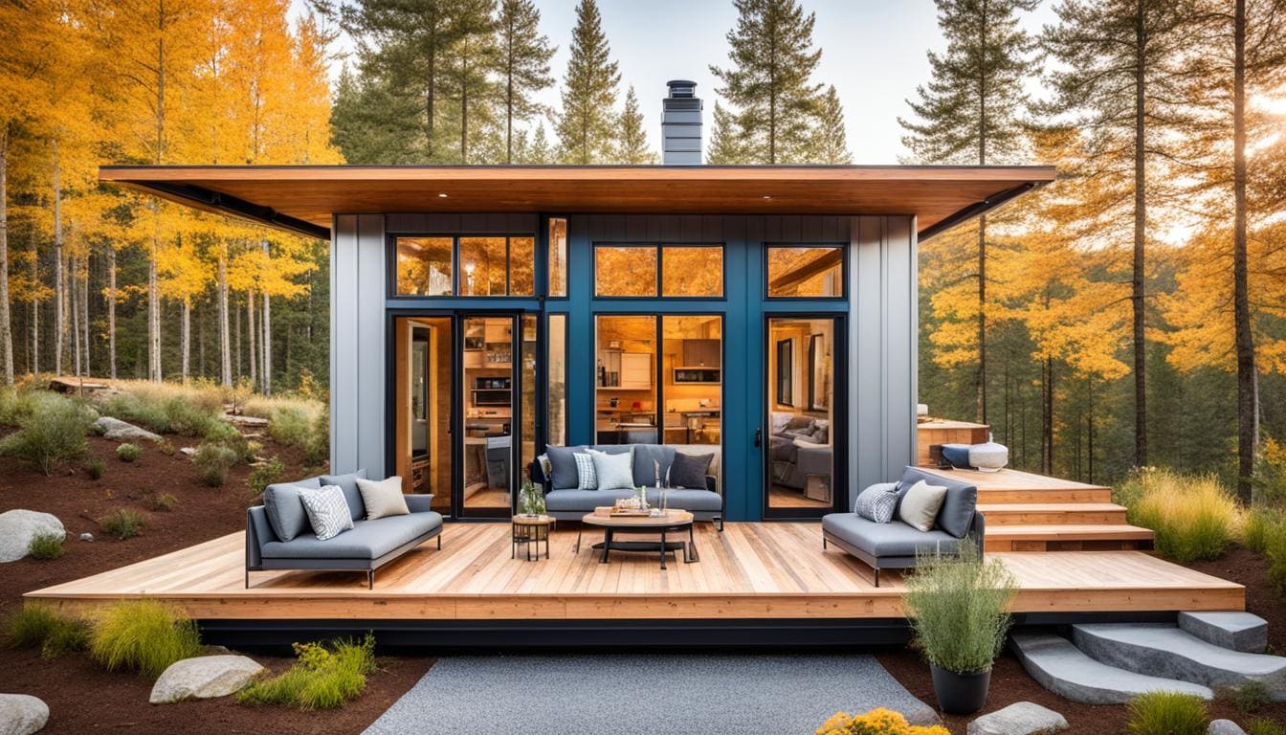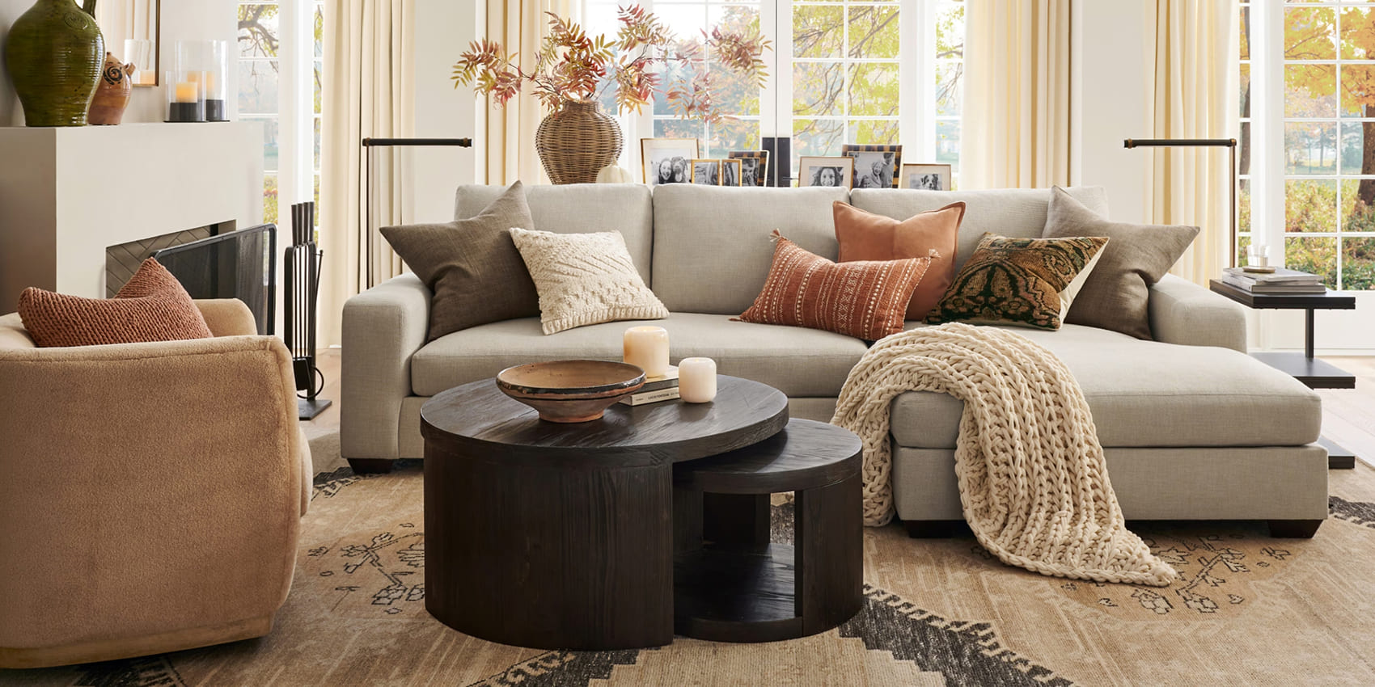Living in a tiny home presents unique challenges and opportunities, and one area where innovative solutions can truly shine is in the design of showers. In a limited space, every square inch matters, and creating a functional yet comfortable shower space is a crucial aspect of tiny home living. In this guide, we’ll explore various shower options, space-saving strategies, and design tips to make the most of your tiny home’s bathing area.
Shower Types for Tiny Homes
a. Space-Saving Shower Stalls: Compact shower stalls are tailored for tiny homes, utilizing corner spaces efficiently. Consider neo-angle or quadrant shower enclosures that fit snugly into corners, optimizing the available square footage.
b. Wet Room Concept: A wet room merges the shower space with the rest of the bathroom, eliminating the need for a separate enclosure. Proper drainage and waterproofing are key considerations for this open-concept approach.
c. Foldable/Portable Showers: For truly limited spaces, foldable or portable showers are excellent alternatives. These collapsible designs can be tucked away when not in use, maximizing space for other activities.
*Space-Saving Strategies
a. Pocket Doors: Traditional swing doors can consume valuable space. Opt for space-saving alternatives like pocket doors, which slide into the wall when opened, freeing up more room in the tiny bathroom.
b. In-wall Storage: Utilize the walls for storage to minimize clutter in the shower area. Built-in niches and shelves can hold toiletries, eliminating the need for external organizers that take up precious space.
c. Multi-Functional Fixtures: Consider fixtures that serve multiple purposes. For example, a showerhead with adjustable settings can function as a handheld and overhead shower, providing flexibility in a compact space.
Design Tips for Tiny Home Showers
a. Lighting: Proper lighting can enhance the perception of space. Incorporate natural light through skylights or strategically placed windows to create an open and airy atmosphere.
b. Neutral Colors: Choose light, neutral colors for the shower area to create an illusion of space. White tiles or light-colored walls can make the bathroom feel more expansive.
c. Transparent Materials: Consider using transparent materials, such as glass shower enclosures, to visually extend the space. This allows light to penetrate and prevents the shower from becoming a visual barrier in the tiny home.
*Water Efficiency
a. Low-Flow Fixtures: Tiny homes often have limited water resources, making water efficiency crucial. Install low-flow showerheads and faucets to minimize water usage without compromising functionality.
b. Greywater Systems: Explore the possibility of incorporating greywater systems that recycle water from the shower for other household purposes, reducing overall water consumption.
DIY Solutions
a. Reclaimed Materials: Embrace a sustainable approach by using reclaimed or repurposed materials for your shower. Salvaged wood or recycled tiles can add character to your tiny home while minimizing environmental impact.
b. Custom Storage Solutions: Build custom storage solutions tailored to your specific needs. Consider DIY shelves or cabinets that maximize available space while complementing the overall design of your tiny home.
Conclusion:
Designing an efficient and comfortable shower for a tiny home requires thoughtful consideration of space, functionality, and aesthetics. By embracing innovative shower types, implementing space-saving strategies, incorporating design tips, ensuring water efficiency, and exploring DIY solutions, you can create a shower space that enhances the overall livability of your tiny home. Remember, the key is to maximize utility while maintaining a sense of openness and comfort in this unique living space.

