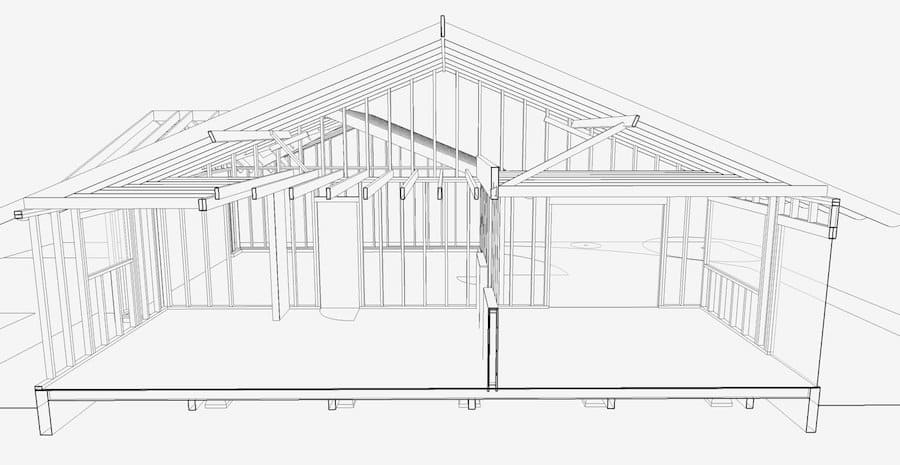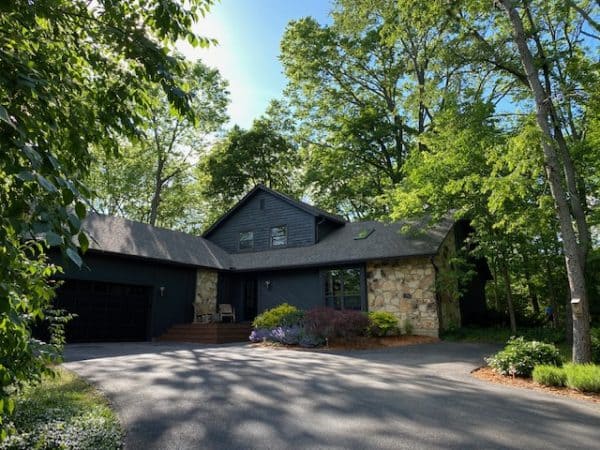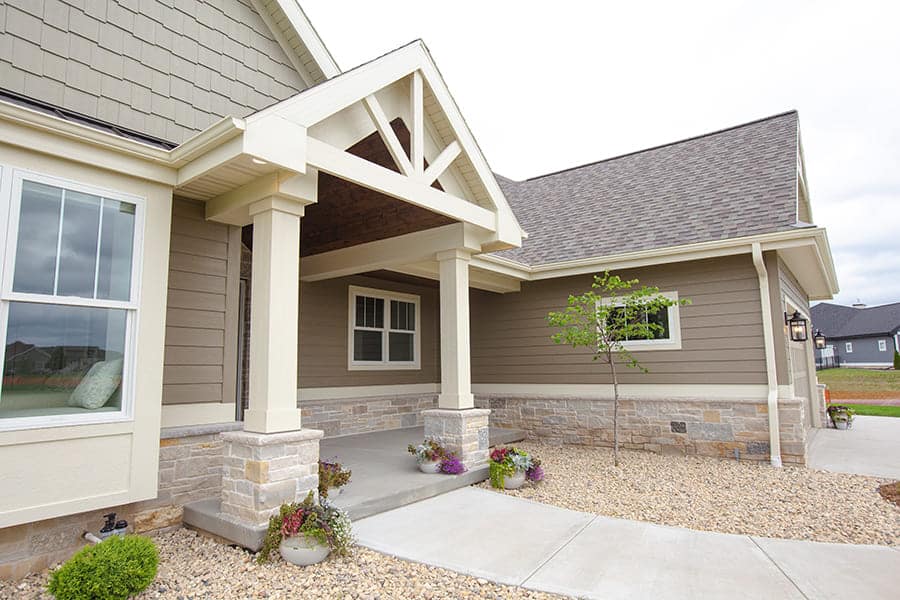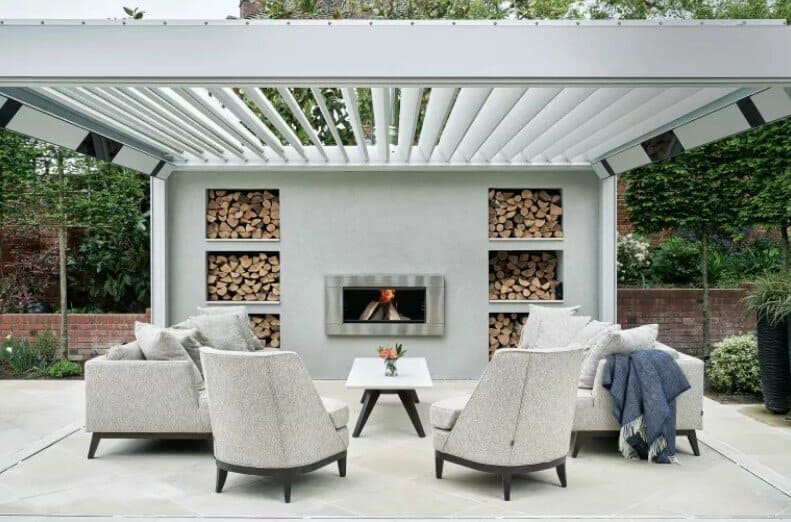Vaulted roof design drawings are the cornerstone of any architectural masterpiece. From grand cathedrals to modern homes, the elegance and structural integrity of a vaulted roof are unparalleled. In this guide, we will delve deep into the intricacies of vaulted roof design drawings, providing you with the knowledge and expertise to create stunning architectural wonders.
Understanding Vaulted Roofs
Before we dive into the specifics of vaulted roof design drawings, it’s essential to understand what exactly a vaulted roof is. Unlike traditional flat roofs, vaulted roofs feature a curved or arched design, adding dimension and visual interest to a structure. These roofs are not only aesthetically pleasing but also offer practical benefits such as increased ceiling height and improved ventilation.
Types of Vaulted Roofs
There are several types of vaulted roofs, each with its own unique characteristics and design considerations. Some common types include:
Barrel Vault
The barrel vault is perhaps the most recognizable type of vaulted roof, resembling the shape of a barrel or tunnel. It consists of a series of arches that extend in a continuous curve, creating a smooth, cylindrical ceiling.
Groin Vault
The groin vault is formed by the intersection of two barrel vaults at right angles, resulting in a series of curved ribs or groins. This type of vaulted roof is commonly found in Gothic architecture and adds a sense of grandeur to any space.
Rib Vault
The rib vault features a framework of ribs or arches that support the weight of the roof and distribute it evenly across the structure. This type of vaulted roof allows for greater flexibility in design and can accommodate intricate patterns and detailing.
Benefits of Vaulted Roofs
Vaulted roofs offer numerous benefits, both practical and aesthetic, making them a popular choice for architects and homeowners alike. Some of the key advantages include:
- Increased Ceiling Height: Vaulted roofs create a sense of spaciousness and airiness, making rooms feel larger and more open.
- Improved Ventilation: The curved design of vaulted roofs promotes natural airflow, helping to regulate temperature and reduce the need for artificial ventilation.
- Architectural Appeal: Vaulted roofs add architectural interest and visual drama to a structure, enhancing its overall aesthetic appeal.
- Flexibility in Design: With various types and configurations available, vaulted roofs offer architects and designers the flexibility to create unique and innovative spaces.
Creating Vaulted Roof Design Drawings
Now that we have a solid understanding of vaulted roofs, let’s explore the process of creating design drawings for these architectural marvels.
Preliminary Sketches
The first step in creating vaulted roof design drawings is to develop preliminary sketches that outline the overall concept and layout of the roof. These sketches should take into account factors such as the desired shape, size, and orientation of the vaulted ceiling.
Structural Analysis
Once the initial sketches are complete, we must conduct a structural analysis to ensure that the proposed design is feasible and meets all safety requirements. This may involve consulting with structural engineers and other experts to assess the load-bearing capacity of the roof and identify any potential issues.
Detailed Drawings
With the structural analysis complete, we can proceed to create detailed drawings that provide a comprehensive blueprint for the construction of the vaulted roof. These drawings should include precise measurements, material specifications, and construction details to guide contractors and builders throughout the construction process.
3D Modeling
In addition to traditional 2D drawings, we may also use advanced 3D modeling software to create realistic visualizations of the vaulted roof design. This allows us to explore different angles and perspectives. Making it easier to communicate the design concept to clients and stakeholders.
Conclusion
Vaulted roof design drawings are an essential component of any architectural project, providing the roadmap for bringing these magnificent structures to life. By understanding the principles of vaulted roof design and following the steps outlined in this guide. You can create breathtaking architectural wonders that stand the test of time.





