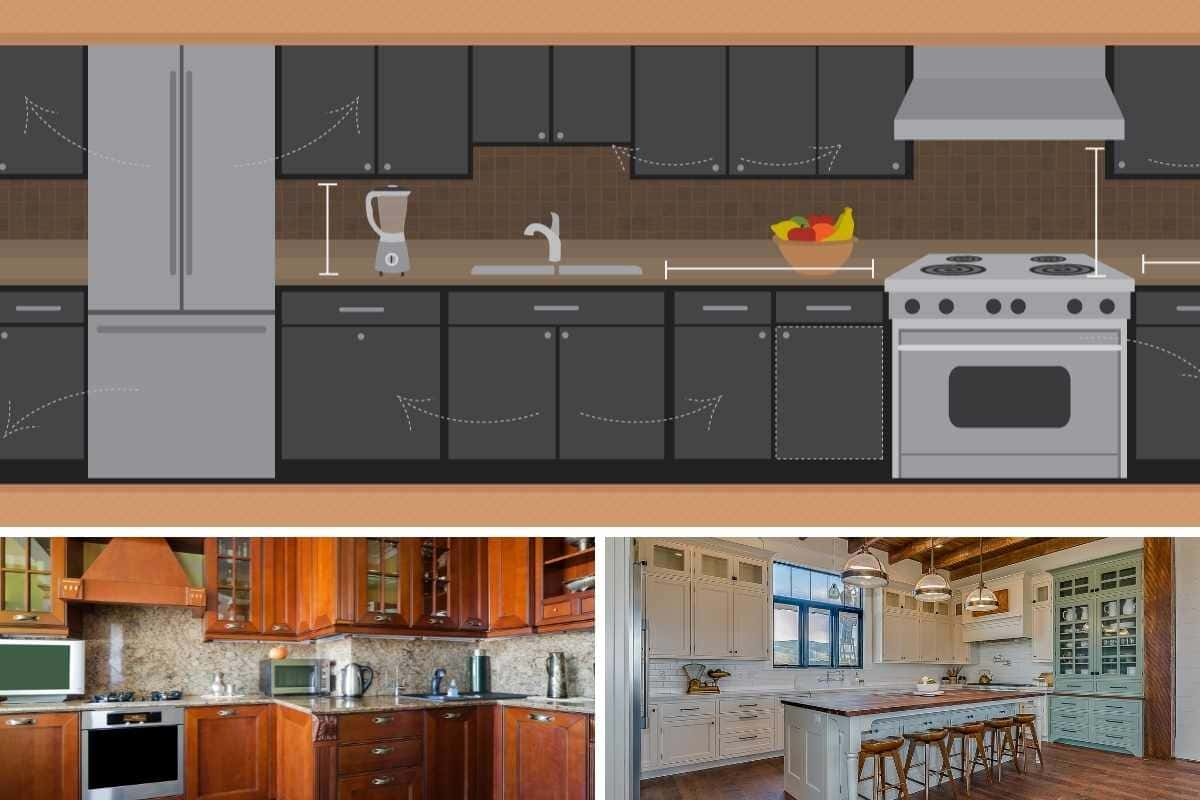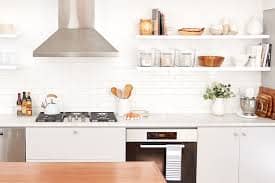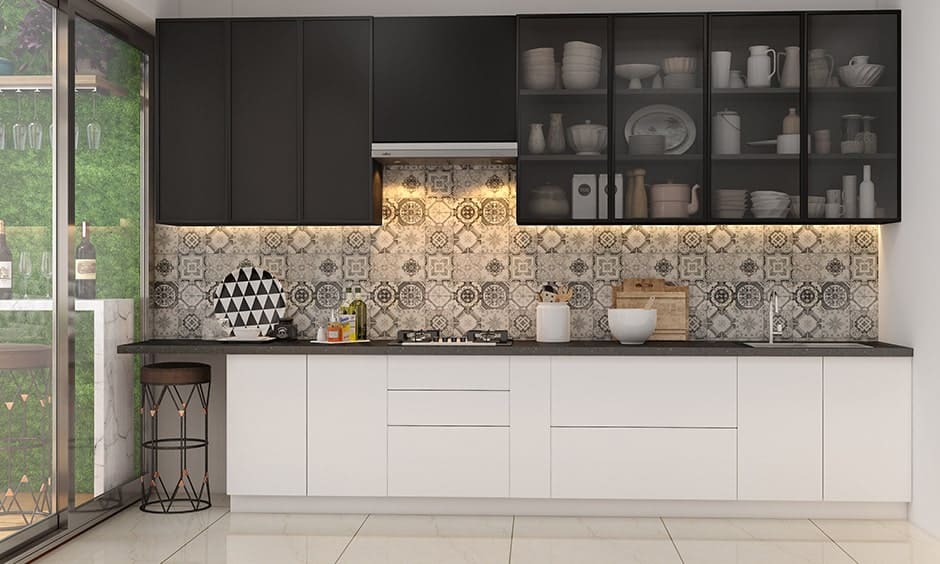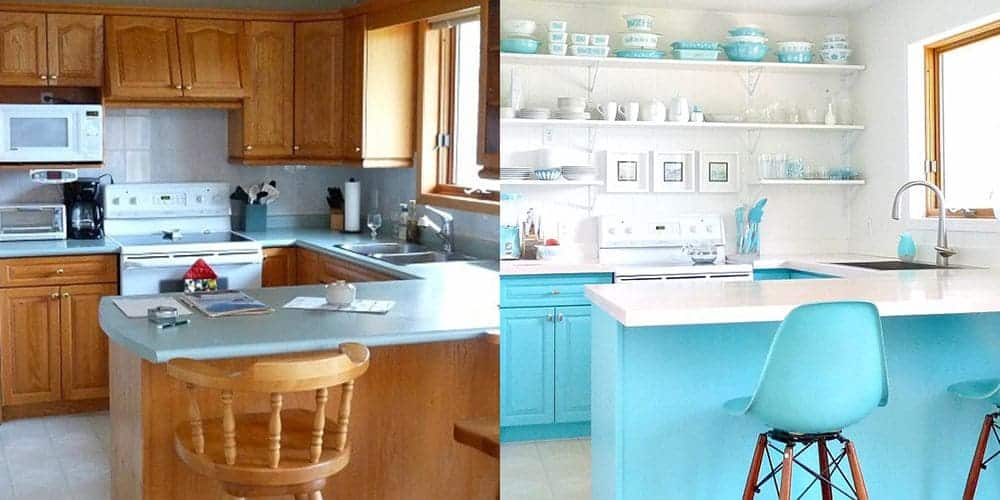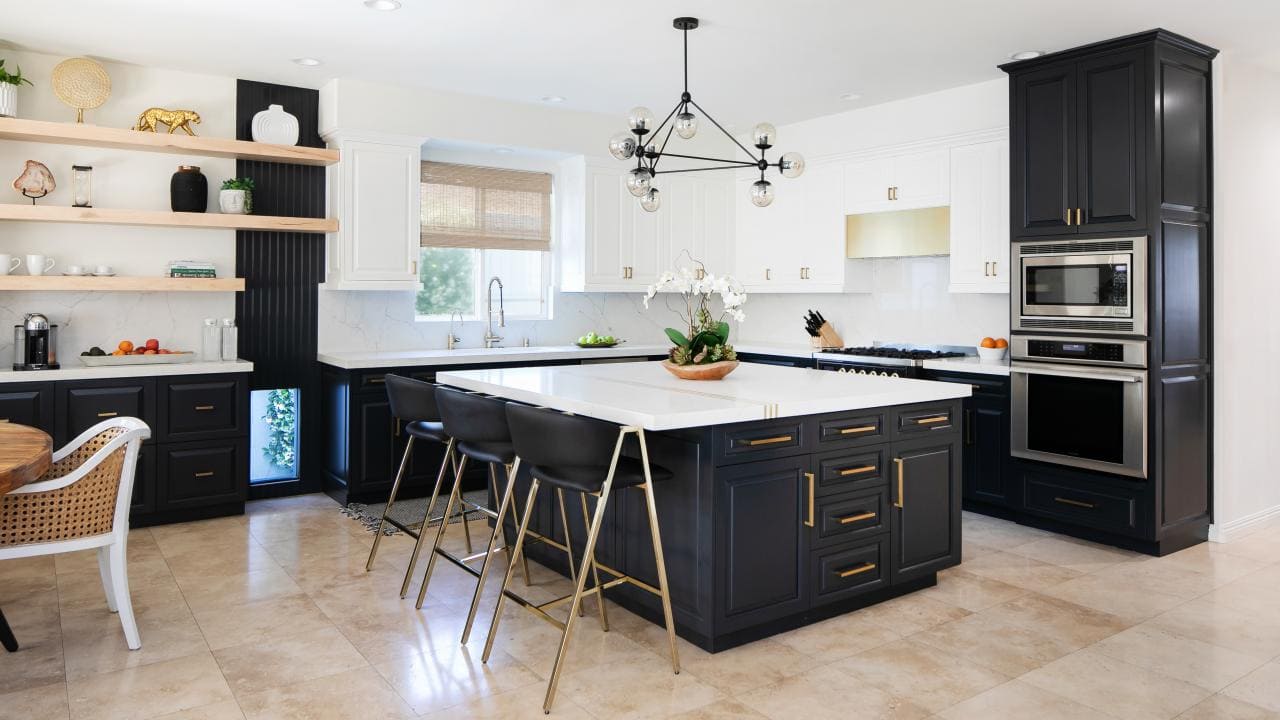Introduction:
Designing a functional and aesthetically pleasing kitchen involves careful consideration of various elements, and one key component is the pantry. In recent years, corner pantries have gained popularity for their space-saving capabilities and efficient use of corner spaces. In this guide, we will explore the dimensions of corner pantries and how they can be seamlessly integrated into different kitchen layouts.
Corner Pantry Dimensions:
Corner pantries come in various dimensions to suit different kitchen sizes and layouts. The standard dimensions for a corner pantry typically range from 36 to 42 inches in width, with a depth of 24 inches. Height can vary based on the pantry’s design and available space, but it often falls between 84 and 96 inches.
These dimensions ensure that the corner pantry provides ample storage space without overwhelming the kitchen layout. The width allows for easy access to items stored inside, while the depth ensures that the pantry doesn’t protrude too far into the kitchen space.
Kitchen Layouts and Corner Pantries:
- U-Shaped Kitchen:
- A corner pantry fits seamlessly into a U-shaped kitchen layout. Placing the pantry in one corner maximizes storage space while maintaining a streamlined appearance. Consider positioning the pantry near the cooking and prep area for convenient access to ingredients.
- L-Shaped Kitchen:
- In an L-shaped kitchen, a corner pantry can be strategically placed in the corner where the two countertop sections meet. This optimizes corner space utilization and creates a natural flow within the kitchen. Ensure that the pantry door opens in a direction that doesn’t disrupt the kitchen workflow.
- Galley Kitchen:
- Incorporating a corner pantry into a galley kitchen adds valuable storage without sacrificing the linear layout. Choose a sleek and functional design that complements the overall aesthetic of the kitchen. Consider pull-out shelves and organizers to enhance accessibility.
- Island Kitchen:
- While the central focus in an island kitchen is the kitchen island itself, a corner pantry can be integrated into the design to enhance storage capacity. Ensure that the pantry is positioned in a way that doesn’t obstruct the traffic flow around the island.
Design Considerations:
- Door Style and Opening:
- The choice of door style for the corner pantry is crucial. Sliding doors or bi-fold doors are excellent options for tight spaces, as they don’t require extra clearance for opening. Ensure that the door opens in a direction that doesn’t interfere with other kitchen activities.
- Interior Organization:
- To maximize the functionality of the corner pantry, invest in interior organizers such as pull-out shelves, rotating trays, and adjustable racks. These features make it easier to access items stored in the back corners of the pantry.
- Lighting:
- Adequate lighting is essential for a corner pantry, especially in larger kitchens where natural light may not reach the depths of the pantry. Consider installing LED lights or motion-activated lighting to ensure visibility and easy navigation.
Conclusion:
Corner pantries offer an efficient and stylish solution to kitchen storage, making them a popular choice for modern kitchen designs. By carefully considering dimensions, placement, and design features, homeowners can seamlessly integrate corner pantries into various kitchen layouts, enhancing both functionality and aesthetics. Whether you have a U-shaped, L-shaped, galley, or island kitchen, a well-designed corner pantry can become the cornerstone of an organized and visually appealing culinary space.

