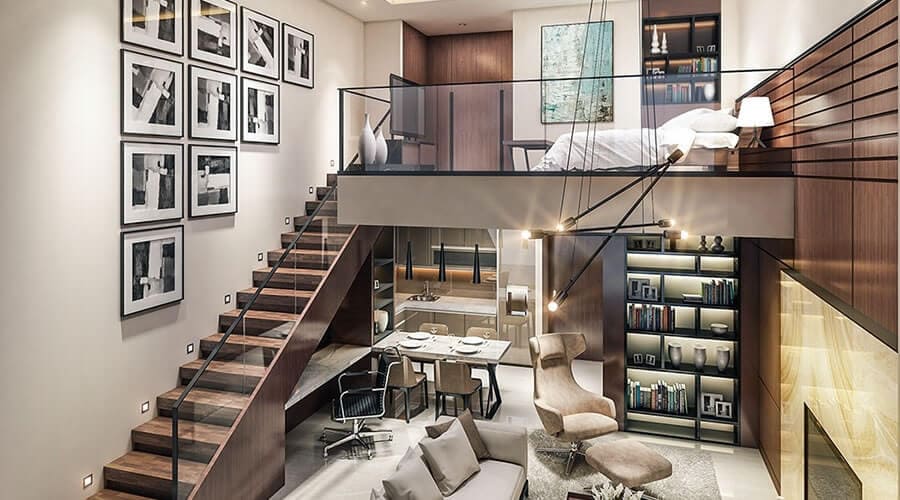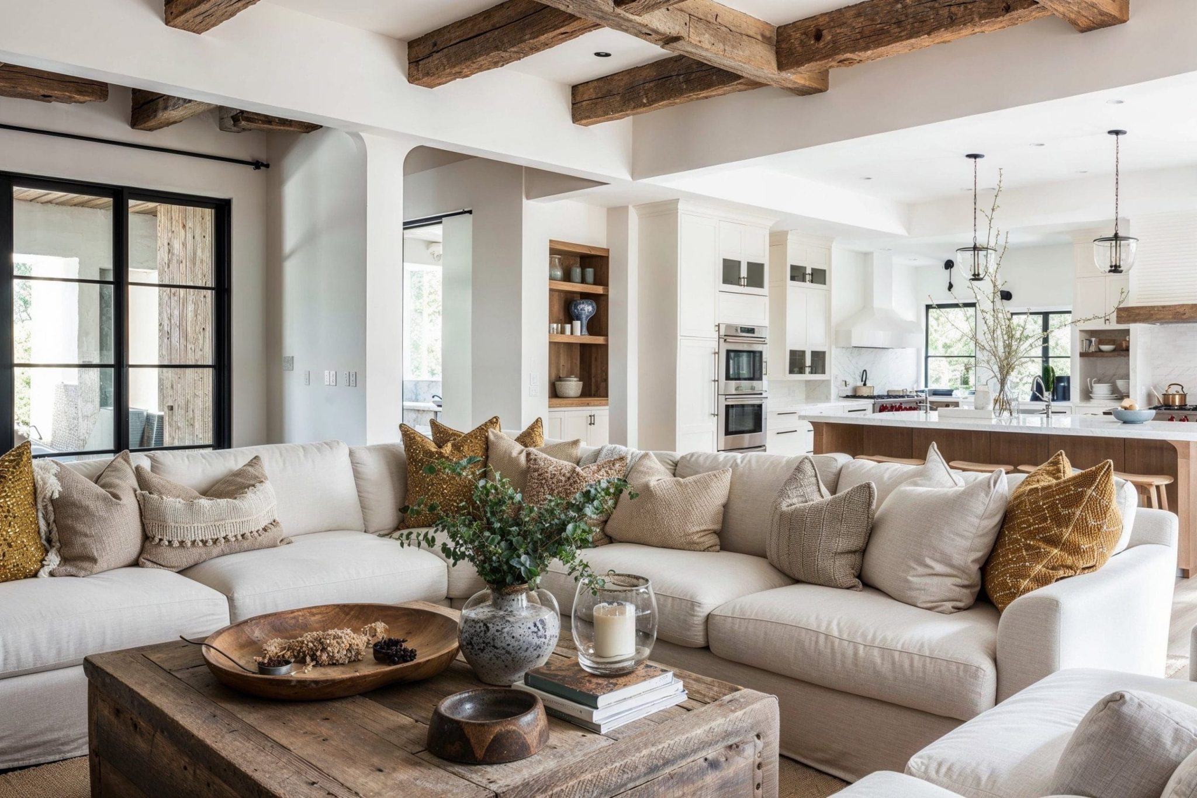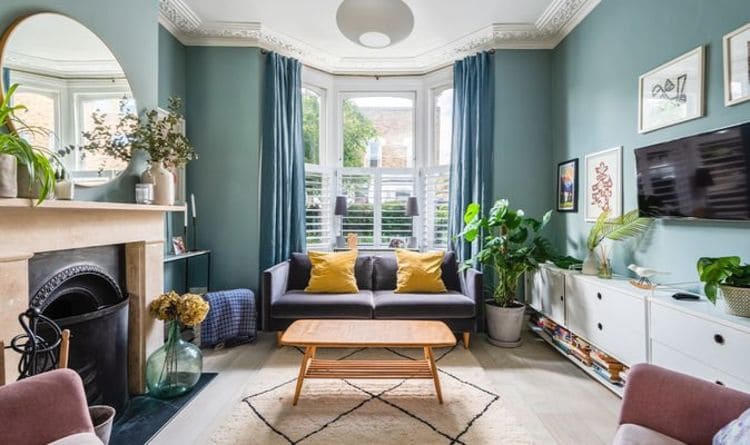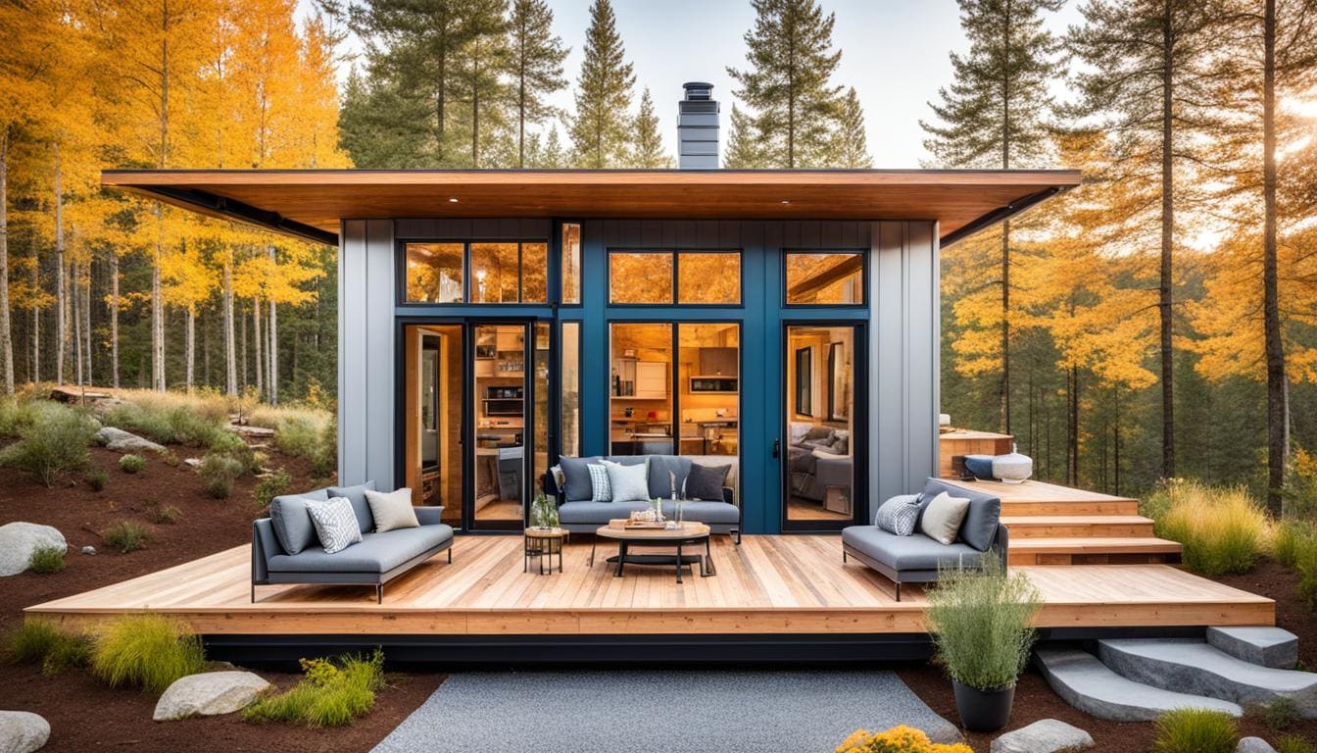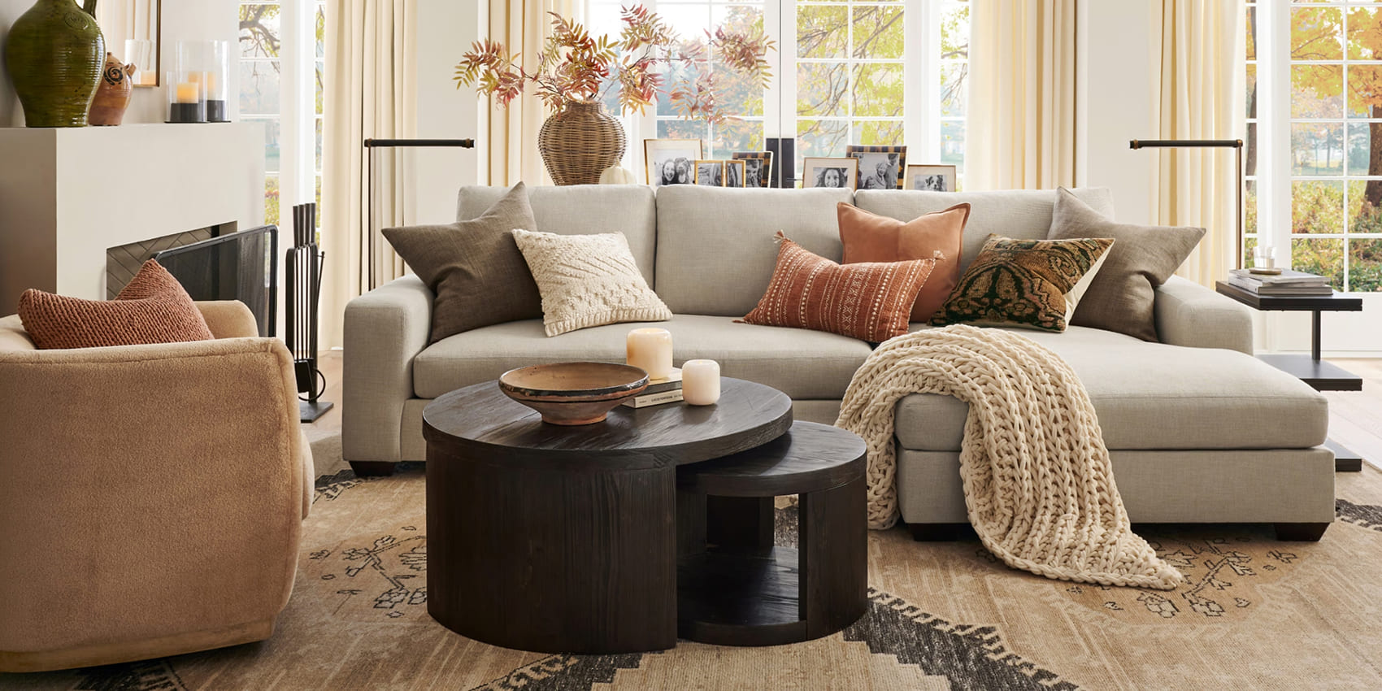Introduction to Mezzanines
Mezzanines are versatile architectural elements that have gained popularity in modern house designs. They serve as intermediate floors between the main floors of a building, typically creating an additional living space without the need for expanding the footprint of the house. In this comprehensive guide, we delve into the various aspects of mezzanines in houses, exploring their designs, functions, benefits, and considerations for incorporating them into your home.
What is a Mezzanine in a House?
A mezzanine in a house is a semi-open intermediate floor that is typically built between the main floor and the ceiling. It is characterized by its partial enclosure, often featuring low walls or railings that provide a sense of separation from the floor below while maintaining a visual connection with the rest of the space. Mezzanines are commonly found in various architectural styles, including contemporary, industrial, and loft-style homes.
Design Considerations for Mezzanines
Structural Integrity
When incorporating a mezzanine into a house, structural integrity is of paramount importance. It is essential to ensure that the existing building structure can support the additional load imposed by the mezzanine. Consulting with a structural engineer is advisable to assess the feasibility of adding a mezzanine and to design it in a way that meets safety standards.
Space Utilization
Mezzanines offer valuable space utilization opportunities in houses, allowing homeowners to maximize vertical space effectively. They can be utilize for various purposes, including additional living areas, home offices, bedrooms, or storage spaces, depending on the specific needs and preferences of the occupants.
Aesthetic Integration
Integrating a mezzanine seamlessly into the overall aesthetic of the house is essential for achieving a cohesive and visually pleasing design. Considerations such as material selection, color palette, and architectural details should be taken into account to ensure that the mezzanine complements the existing interior design scheme.
Benefits of Mezzanines in Houses
Space Optimization
One of the primary benefits of mezzanines in houses is their ability to optimize space efficiently. By adding an extra floor without expanding the footprint of the house, mezzanines provide homeowners with valuable additional living or functional space, making them ideal for smaller homes or urban dwellings where space is limit.
Versatility
Mezzanines offer unparalleled versatility in terms of their use and functionality. They can be customize to suit a wide range of purposes, from creating a cozy reading nook or a home office to serving as a guest bedroom or a play area for children. The flexibility of mezzanine design allows homeowners to adapt the space to their changing needs over time.
Architectural Interest
From a design perspective, mezzanines add architectural interest to houses, creating visual intrigue and dimensionality within the interior space. The presence of a mezzanine can enhance the overall aesthetic appeal of a home. Especially in open-concept layouts, where it serves as a focal point or a defining feature of the design.
Considerations for Mezzanine Installation
Building Regulations
Before installing a mezzanine in a house, it is essential to familiarize oneself with local building regulations and zoning codes governing such structures. Compliance with building codes ensures the safety and structural integrity of the mezzanine and helps avoid potential legal issues in the future.
Accessibility
When designing a mezzanine, accessibility is a crucial factor to consider, especially for individuals with mobility limitations. Incorporating features such as stairs, ladders, or ramps that comply with accessibility standards ensures. That the mezzanine can be safely and comfortably accessed by all occupants of the house.
Lighting and Ventilation
Proper lighting and ventilation are essential considerations when designing a mezzanine in a house. Adequate natural light and ventilation help create a comfortable and inviting living environment, enhancing the overall functionality and livability of the space.
Conclusion
Mezzanines are versatile architectural elements that offer numerous benefits in house design, including space optimization, versatility, and architectural interest. By understanding the various aspects of mezzanines, homeowners can make informed decisions. About incorporating these features into their homes, enhancing both functionality and aesthetics.

