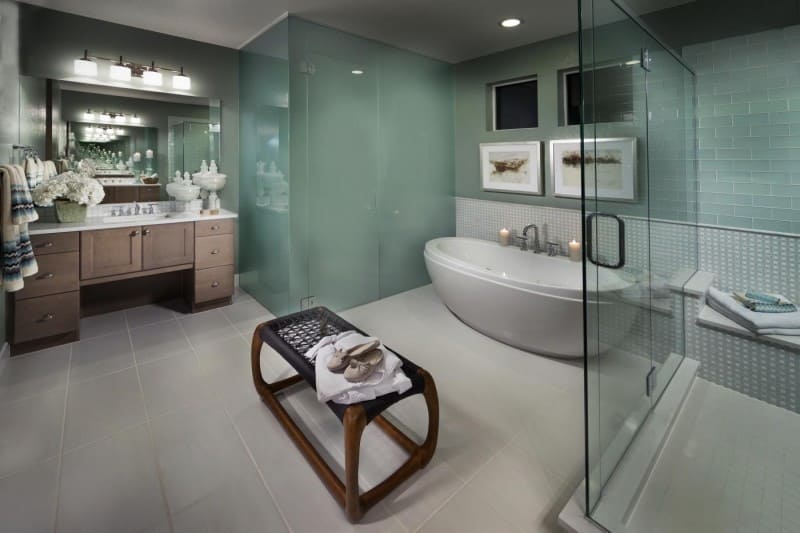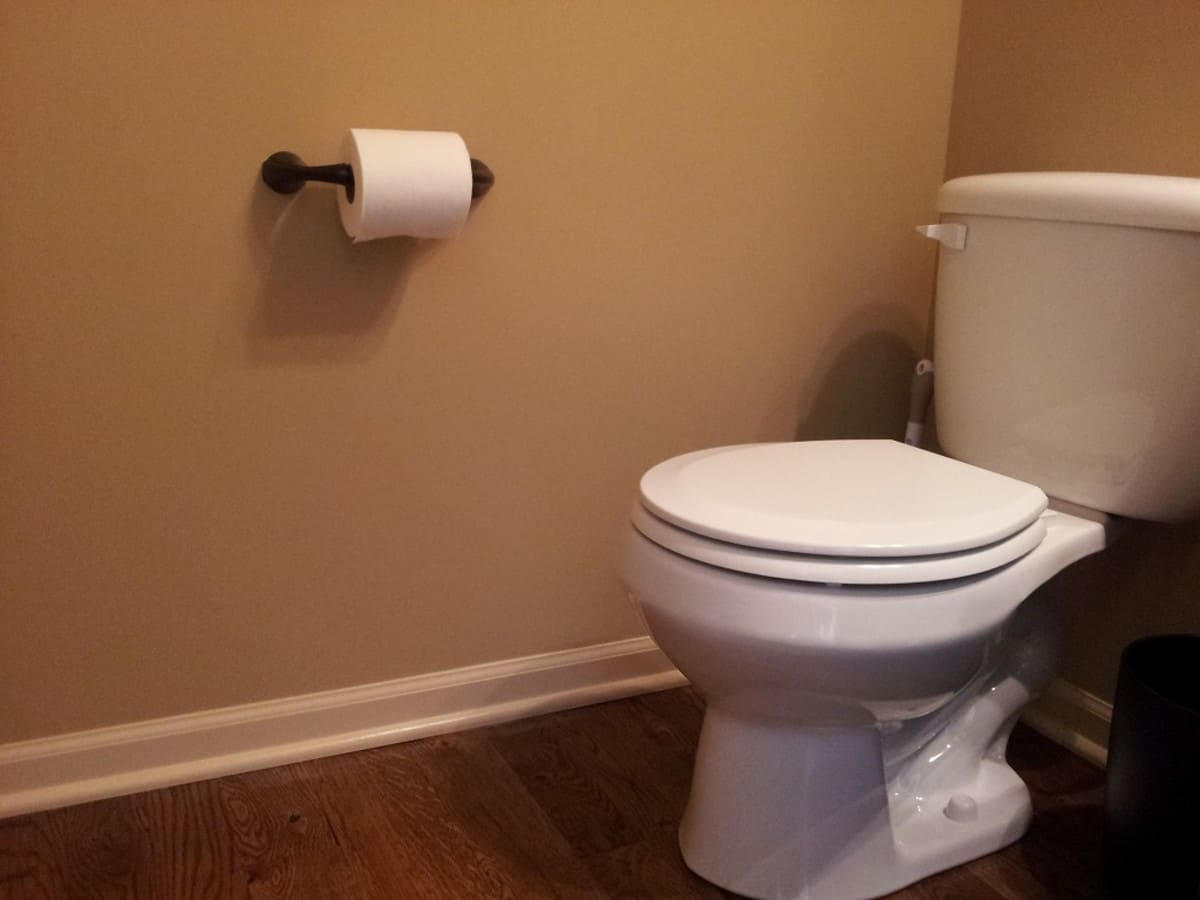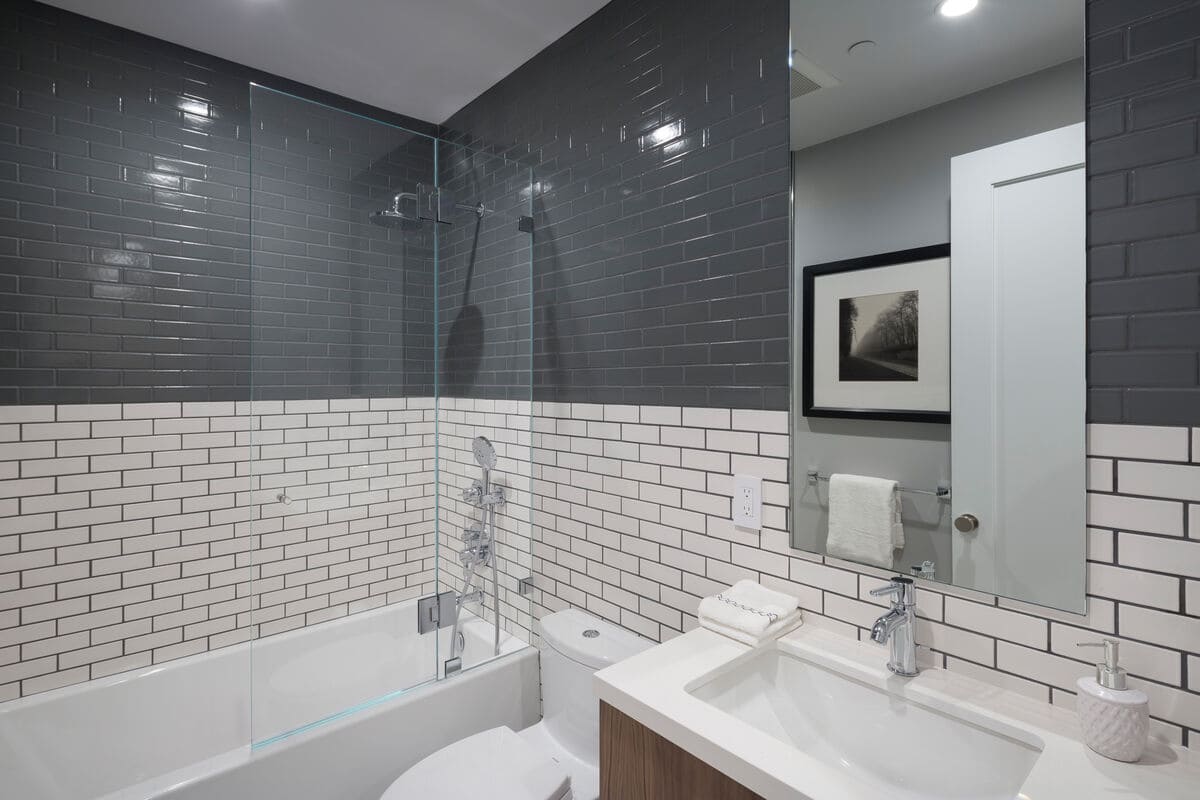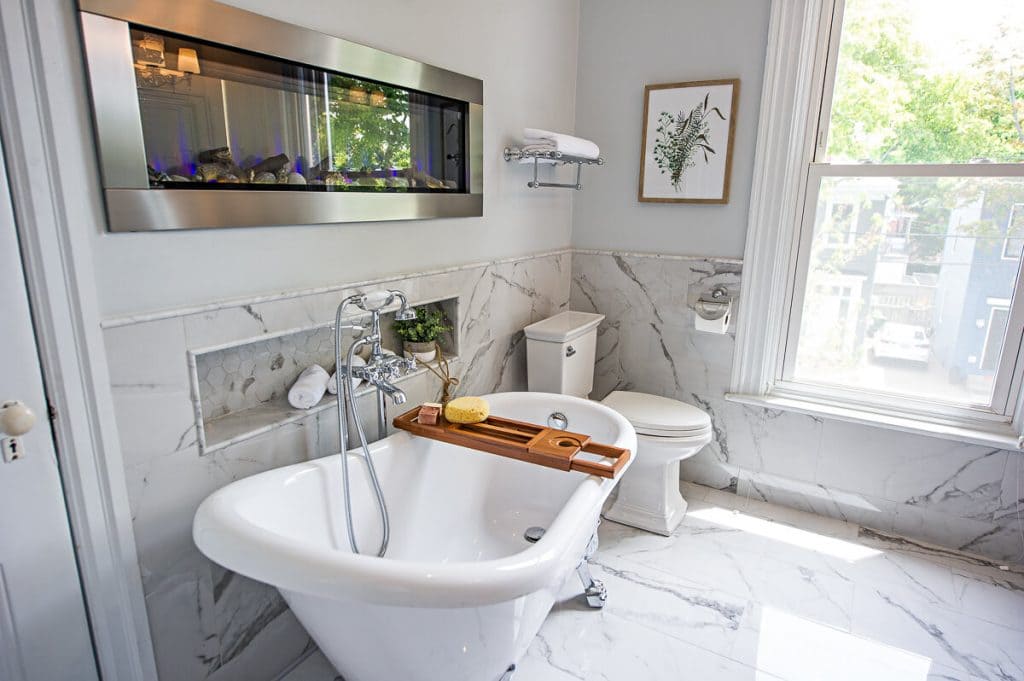Designing a master bathroom layout that seamlessly combines functionality, comfort, and aesthetics is a crucial aspect of any home renovation or construction project. As the sanctuary where you begin and end your day, the master bathroom deserves careful planning to optimize space utilization and create a luxurious retreat within your home. In this comprehensive guide, we’ll explore key considerations, popular layouts, and tips for maximizing space to help you create the master bathroom of your dreams.
Understanding Master Bathroom Layouts
Before diving into specific layouts, it’s essential to understand the primary elements that influence the design of a master bathroom:
1. Space Constraints:
The available space plays a pivotal role in determining the layout of your master bathroom. Whether you’re working with a compact area or ample square footage, optimizing space is essential for a functional and visually appealing design.
2. Plumbing and Electrical Considerations:
Placement of plumbing fixtures, such as toilets, sinks, and showers, should be strategically planned to ensure efficient water supply and drainage. Similarly, electrical outlets and lighting fixtures must be positioned to enhance both functionality and ambiance.
3. Traffic Flow:
Consider how you move within the space and ensure that the layout allows for seamless traffic flow. Avoid placing obstacles or fixtures that may impede movement within the bathroom.
Popular Master Bathroom Layouts
1. Single-Wall Layout:
Ideal for small bathrooms, the single-wall layout features all fixtures positioned along a single wall. This layout maximizes space efficiency but may sacrifice privacy and storage options.
2. L-Shaped Layout:
The L-shaped layout utilizes two adjacent walls, with fixtures arranged in an L configuration. This design offers a balance between space efficiency and functionality, allowing for ample storage and countertop space.
3. U-Shaped Layout:
In the U-shaped layout, fixtures are arranged along three walls, creating a cozy and luxurious ambiance. This layout provides abundant storage and countertop space, making it ideal for larger master bathrooms.
4. Open-Concept Layout:
Increasingly popular in modern homes, the open-concept layout eliminates physical barriers within the bathroom, creating a spacious and airy feel. This design promotes visual continuity and flexibility in furniture placement.
Tips for Maximizing Space
Regardless of the chosen layout, implementing these tips can help optimize space utilization and enhance the functionality of your master bathroom:
1. Utilize Vertical Storage:
Incorporate tall cabinets and shelving units to make the most of vertical space and keep essentials organized and easily accessible.
2. Choose Space-Saving Fixtures:
Opt for compact and streamlined fixtures, such as wall-mounted toilets and pedestal sinks, to free up floor space and create a more open environment.
3. Install a Skylight:
Natural light can visually expand the space and create a soothing ambiance. Consider installing a skylight to introduce daylight into the bathroom while maintaining privacy.
4. Embrace Mirrors:
Strategically placed mirrors can reflect light and create the illusion of a larger space. Consider installing a large mirror above the vanity or incorporating mirrored cabinet doors to enhance brightness and openness.
5. Invest in Custom Storage Solutions:
Tailor storage solutions to your specific needs and preferences, whether it’s built-in cabinets, pull-out drawers, or niche shelving. Customized storage ensures efficient organization and maximizes available space.
Conclusion
Designing the perfect master bathroom layout requires careful planning and attention to detail. By considering space constraints, traffic flow, and functional requirements, you can create a personalized sanctuary that combines style and practicality. Whether you opt for a compact single-wall layout or a luxurious U-shaped design, implementing space-saving strategies and custom solutions will help you make the most of your master bathroom.




