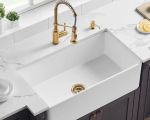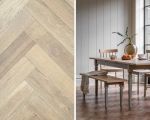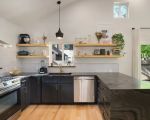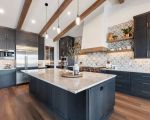1. Understanding Contemporary Home Design
When I first decided to remodel my home with a contemporary feel, I was excited but a little overwhelmed. There are so many design options available, and I wanted something that would not only look modern but also feel comfortable and functional. Contemporary design is all about simplicity, clean lines, and the use of modern materials that create an open, airy, and stylish atmosphere. In this article, I’ll share my experiences and some valuable tips that I learned throughout the process of remodeling my home to reflect a contemporary aesthetic.
For me, the goal was to create a space that was both aesthetically pleasing and practical. A contemporary home is often characterized by its sleek, minimalist design, with an emphasis on light, space, and a seamless flow between rooms. If you’re thinking about remodeling your home with a contemporary style, there are a few essential elements you should consider. From color schemes to furniture choices, the decisions you make can significantly impact the final look and feel of your home. Let’s dive into some of the key elements that will help guide your remodeling project.
2. Embrace Open Floor Plans
One of the first things I wanted to incorporate into my home remodel was an open floor plan. Contemporary design often features open, flowing spaces that create a sense of openness and connectivity between different rooms. I’ve found that this design choice not only makes a home feel more spacious but also allows for better natural light and airflow, which is a hallmark of contemporary homes.
2.1 Removing Walls and Creating Flow
When I began my remodeling project, the first step was to remove some of the walls separating the living room, dining area, and kitchen. I wanted to create a seamless connection between these spaces, which is a key feature of contemporary design. The result was a much more spacious and inviting area. If you’re considering a similar remodel, it’s important to think about how each room connects to the next and whether opening up certain walls can improve the flow of the space.
2.2 Multi-Functional Spaces
Another benefit of an open floor plan is the ability to create multi-functional spaces. In my case, the kitchen, dining, and living areas all merged into one larger space. I incorporated flexible furniture pieces that could serve multiple purposes, such as a dining table that could also be used as a workspace. Open floor plans allow you to get creative with how you use your space, making it more adaptable to your needs.
3. Prioritize Natural Light
Natural light plays a huge role in contemporary home design. During my remodel, I made it a point to maximize natural light in every room. The goal was to create an airy and bright atmosphere where natural light could flow freely throughout the home. One of the easiest ways to achieve this is by installing large windows, glass doors, or even skylights in key areas. In addition, I opted for neutral-colored walls and reflective surfaces to enhance the light that enters the space.
3.1 Large Windows and Glass Doors
Large windows are a signature feature of contemporary design. I decided to replace several smaller windows with large floor-to-ceiling windows, which allowed more light into the rooms and offered a greater connection with the outdoors. Sliding glass doors in the living room provided easy access to the patio and helped blur the lines between the indoor and outdoor spaces. If you have the option, I highly recommend incorporating large windows or glass doors to bring in as much natural light as possible.
3.2 Maximizing Natural Light in Smaller Spaces
For smaller rooms, I used reflective surfaces like mirrors and glass furnishings to help bounce light around the space. I also chose light-colored walls, such as whites, off-whites, and soft grays, to enhance the effect of the natural light. This simple trick made my rooms feel brighter and more open, even without increasing the number of windows. When remodeling your home, think about ways to bring in light from different angles and reflect it throughout your space.
4. Choose Simple, Streamlined Furniture
Contemporary design is known for its clean lines, so when it came to choosing furniture for my remodel, I opted for simple, streamlined pieces that would complement the minimalist look I was aiming for. One of the first steps was to get rid of any bulky or overly ornate furniture. Instead, I chose pieces with sleek, modern shapes and materials, such as metal, glass, and wood. The goal was to keep the furniture functional yet aesthetically pleasing without cluttering the space.
4.1 Focus on Clean Lines and Neutral Colors
For my living room, I selected a neutral-colored sofa with simple, straight lines. The furniture had to serve as a comfortable yet unobtrusive backdrop to the rest of the design elements. I kept the color palette muted—mainly whites, grays, and earth tones—and added pops of color with pillows and accessories. This not only helped create a clean and modern look but also allowed me to experiment with textures and materials that added visual interest without overwhelming the space.
4.2 Multi-Functional Furniture for Small Spaces
If you’re remodeling a smaller home or apartment, it’s essential to make the most of the space you have. I incorporated multi-functional furniture, like a sofa bed and a dining table that could also double as a desk. These pieces helped me optimize the space while maintaining the clean, modern aesthetic that I wanted. In contemporary design, furniture that serves multiple purposes is essential for making smaller spaces feel larger and more adaptable.
5. Incorporate Modern Materials and Finishes
One of the most exciting aspects of my remodel was choosing materials that would give my home that contemporary feel. In contemporary design, materials like glass, concrete, stainless steel, and polished wood are often used for their clean, industrial look. I decided to incorporate these materials in different areas of my home, from the kitchen countertops to the flooring and even the fixtures.
5.1 Polished Concrete and Wood
Polished concrete floors are a hallmark of contemporary design, and I decided to install them throughout my living spaces. Not only do they look sleek and modern, but they are also durable and easy to maintain. I also paired these concrete floors with warm wooden accents, like wooden shelves and a wooden dining table, to soften the industrial feel. The combination of polished concrete and natural wood created the perfect balance between modernity and warmth in my home.
5.2 Glass and Stainless Steel Accents
In my kitchen, I used stainless steel appliances and glass cabinetry for a clean, polished look. The sleekness of stainless steel paired with the transparency of glass made the space feel more open and airy. I also used glass elements in other areas of the home, such as glass balustrades for the staircase, which kept the overall aesthetic light and open. By mixing materials like glass, steel, and wood, I was able to create a contemporary look that felt both modern and inviting.
6. Add Greenery to Enhance the Contemporary Vibe
One element that really tied my remodel together was the addition of plants. Contemporary design often includes natural elements, and nothing brings life to a modern space quite like greenery. I incorporated indoor plants of various sizes, from small succulents to large statement plants like fiddle leaf figs. The greenery added a touch of nature to the sleek, minimalistic design and helped create a more balanced, calming atmosphere in the home.
6.1 Choosing the Right Plants for Your Space
When selecting plants, I made sure to choose varieties that complemented the clean, modern aesthetic of my home. Low-maintenance plants like snake plants and succulents were perfect for the space, as they require little care and add a modern, architectural look. I also placed a few larger plants in strategic areas to create focal points and break up the otherwise simple design of the room. Incorporating greenery is an easy way to enhance the contemporary feel of your space without cluttering it.
6.2 Indoor Greenery and Outdoor Flow
To further enhance the contemporary vibe, I made sure that my outdoor spaces were also in harmony with the interior design. I used outdoor planters with sleek designs and incorporated similar plant types both inside and outside. This helped create a seamless flow between the indoor and outdoor areas, a key feature in contemporary design. Connecting your interior with your exterior through design elements like plants can truly elevate the overall feel of your space.
If you're ready to embark on your own contemporary home remodel, keep these tips in mind to create a sleek, modern, and functional space that will not only look stylish but also feel like home. And for expert guidance and top-quality services, be sure to visit Improvement to take your remodel to the next level.








