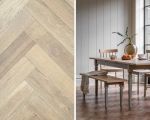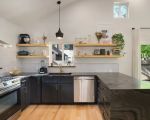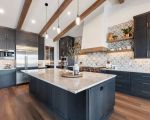How to Remodel a Home with an Open-Concept Floor Plan
As I began to consider remodeling my home, the idea of an open-concept floor plan immediately stood out. Having spent years in a traditional layout with segmented rooms, I found myself craving a more spacious, flowing environment that allowed for better interaction and a sense of openness. Open-concept floor plans have become increasingly popular in modern homes, providing a stylish and functional way to transform your living space. But how do you remodel your home to achieve this layout? Let me walk you through the process and share the key considerations I encountered along the way.
pgsql复制1. Understanding the Basics of an Open-Concept Layout
The first step in any open-concept remodel is understanding the layout and how it will work for your needs. Open-concept spaces are defined by the removal of walls that traditionally separated rooms like the living room, kitchen, and dining area. The goal is to create a seamless flow between these spaces, allowing for easier movement, improved sightlines, and a greater sense of openness.
One of the main benefits I noticed immediately was how an open floor plan encourages socializing and interaction. No longer do I have to shout over walls to communicate with family members or guests. Instead, conversations flow effortlessly between rooms. But with all its perks, an open-concept layout also presents some challenges that need to be addressed during the remodeling process.
1.1 Why Choose Open-Concept?
In my case, the desire to make the space feel more spacious and bright was the primary motivator. Removing walls can make even small homes feel larger, and natural light can flow freely across the space. Additionally, it’s ideal for families who want to spend more time together and create a cohesive living environment. Open-concept living also helps with entertaining; guests can mingle comfortably across the kitchen, dining, and living areas.
2. Plan the Layout Carefully
Once I understood the appeal of the open-concept design, the next step was planning how the space would be laid out. Unlike traditional homes where rooms are divided into specific areas, an open-plan space requires careful thought about how each area functions and how they flow together. It was essential for me to maintain some sense of separation between functional areas, even though the walls were coming down.
- Kitchen: The kitchen should still feel like its own designated space, even within an open-concept floor plan. A good kitchen island can create a natural boundary while also serving as a social hub.
- Living and Dining Areas: The dining area and living room should be adjacent, but I found it useful to visually separate them using rugs, furniture arrangement, and lighting to define each space.
- Flow and Traffic Patterns: Consider the flow of movement between areas. I made sure the layout allowed for clear pathways, especially in high-traffic zones like between the kitchen and dining room.
These strategic layouts help avoid a cluttered or chaotic look, which is a common mistake I’ve seen in some poorly executed open-concept renovations.
3. Removing Walls and Structural Considerations
The physical process of opening up the space requires the removal of walls, but this is not always as simple as it sounds. Not all walls are created equal—some may be load-bearing, meaning they support the structure of your home. In my case, I had to consult with a contractor to determine which walls could be safely removed and which ones needed to be reinforced or altered.
Before beginning any demolition work, it’s crucial to hire a professional to assess the structural integrity of your home. Removing a load-bearing wall can require installing a beam or column to take the weight, which can significantly affect the cost of the remodel. Make sure to get the right permits and involve a structural engineer if needed to ensure safety and compliance with building codes.
3.1 Planning for the Unexpected
When we started demolition, we ran into some unexpected issues. Old plumbing and electrical wires were hidden in the walls we were tearing down. This is something I wasn’t prepared for but having the right professionals on board allowed us to reroute the plumbing and wiring without delays or safety concerns. It’s important to be prepared for these issues during a remodel of this scale, as they can add time and cost to the project.
4. Maximizing Light and Airflow
One of the primary reasons people choose open-concept layouts is to increase natural light and airflow. With fewer walls to block sunlight, you can take advantage of windows and sliding doors that let the outdoors in. When designing your open-concept space, I focused on optimizing these elements by choosing lighter-colored walls, using large windows, and incorporating skylights where possible.
Additionally, installing ceiling fans or investing in smart thermostats can help circulate air efficiently, especially in larger spaces. This is crucial for maintaining comfort, as the openness of the layout can sometimes cause temperature fluctuations if not managed well.
5. Choosing the Right Furniture and Decor
When it comes to furniture, less can be more in an open-concept design. You’ll need to choose pieces that complement the layout and flow well with other areas. I opted for multi-functional furniture pieces that could serve various purposes and be easily moved around if needed. For example, a sectional sofa allows for both lounging and socializing while also helping to define the living area within the open floor plan.
- Modular Furniture: Modular furniture gives you flexibility in arranging and rearranging the space.
- Statement Pieces: While I avoided overcrowding the space, I did include a few bold statement pieces, such as a unique coffee table, to create visual interest.
- Lighting: I found that layered lighting—combining overhead, task, and accent lights—was essential for creating ambiance in an open-concept home.
Carefully selected furniture can define areas and create a sense of separation without using walls, helping to maintain the spaciousness of the design while adding style and function to the space.
6. Open-Concept Design Mistakes to Avoid
Throughout the remodeling process, I encountered a few challenges and lessons learned. One common mistake I made initially was thinking that everything should be visible. In an open-concept space, it’s essential to create a balance between openness and privacy. Consider using screens, partial walls, or different flooring to define areas while keeping the space cohesive.
Another issue I ran into was underestimating the amount of storage needed. In an open-concept layout, it’s easy to focus so much on aesthetics and flow that you forget about practical elements like storage. I made sure to incorporate plenty of storage solutions, such as built-in cabinets and clever storage furniture, to keep clutter from disrupting the clean lines of the design.








