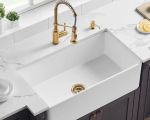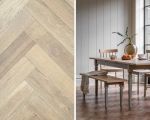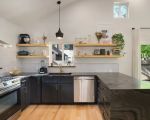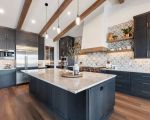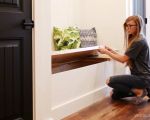Designing a Functional Kitchen Layout: Where to Start?
When it comes to designing a kitchen, the layout is the most crucial element. Whether you're remodeling your current space or building a new one, the way you arrange everything will significantly affect the flow, efficiency, and overall functionality. I've been through this process before, and let me tell you, getting it right isn't always easy, but it's worth every bit of effort. In this article, I'll share some of the key considerations and steps I followed to create a kitchen layout that works for both cooking and entertaining.
1. Understand the Kitchen Work Triangle
One of the first principles that guided my design was the kitchen work triangle, a time-tested layout strategy. This concept involves positioning the stove, sink, and refrigerator in a triangular formation. Why? Because these are the primary work zones in any kitchen. Keeping them within easy reach of each other reduces unnecessary movement and allows for a smooth cooking process.
When I designed my kitchen, I kept in mind the flow between these three points, ensuring that I didn’t have to take too many steps from one zone to the next. For example, when I’m cooking, it’s easy for me to grab ingredients from the fridge, wash them at the sink, and cook them on the stove – all without walking across the kitchen.
2. Maximize Storage with Strategic Cabinet Placement
Storage is essential in any kitchen, and planning how to store your pots, pans, and pantry items is just as important as the overall layout. For me, the key was incorporating cabinets that maximize vertical space and provide easy access to everything I need. I also included pull-out shelves and deep drawers to store larger items like baking sheets, which can be a hassle to organize otherwise.
Additionally, I added open shelving for frequently used items and to create a more accessible feel. But I was careful not to overdo it. Too much open shelving can create a cluttered look and make it harder to maintain order in the kitchen.
3. Think About Traffic Flow and Space
In my early stages of designing the kitchen, one mistake I made was not considering how much space each activity would take. It’s tempting to focus on aesthetics and forget about the practicalities. The last thing you want is to block important areas with islands or cabinets that inhibit movement.
I realized that creating pathways wide enough for multiple people to navigate the kitchen at once is essential. My layout includes a spacious central island, but it's positioned to allow free flow of traffic between the sink, stove, and fridge. By doing this, I avoid bumping into anyone, even when multiple family members are cooking or cleaning at the same time.
4. Lighting Matters: Both Task and Ambience
Lighting is another crucial aspect of kitchen design that I initially underestimated. Good lighting not only improves the visibility of your workspaces but also enhances the atmosphere of your kitchen. I made sure to install both task lighting for cooking and prep areas, as well as ambient lighting to create a warm and inviting atmosphere.
For task lighting, I placed under-cabinet lights to brighten up my countertops. I also added pendant lights over the island to illuminate my workspace while cooking. Additionally, I incorporated dimmable overhead lights that I could adjust depending on whether I’m cooking dinner or hosting a gathering with friends.
5. Flexibility for Entertaining and Family Time
As someone who enjoys hosting dinner parties and spending time with family in the kitchen, I wanted a layout that could easily transition from a functional cooking space to a social gathering area. One of my favorite design features is the large island with plenty of seating around it. This allows guests to mingle while I’m cooking, and it’s great for kids to do homework or enjoy snacks while I prepare meals.
Additionally, I incorporated a dedicated coffee bar and a small breakfast nook. This little corner has become the go-to spot for quick family breakfasts or relaxing with a cup of coffee in the morning. It’s these little touches that truly personalize the space and make it a hub for family time.
6. Materials and Finishes: Combining Style and Durability
When choosing materials for my kitchen, I needed to balance aesthetics with practicality. I opted for durable countertops that could withstand daily use without showing wear and tear. Granite or quartz countertops are popular choices because of their durability and sleek appearance, and they fit well with my overall design vision.
For the flooring, I went with hardwood, which not only adds warmth to the kitchen but also stands up well to high foot traffic. I also selected cabinets made from solid wood for longevity, but I made sure to choose finishes that complement the rest of the design, like matte black hardware that added a modern touch.
7. Incorporate Smart Technology and Appliances
In today’s world, smart kitchen technology can make life so much easier. I’ve incorporated appliances that not only help save time but also make my kitchen more energy-efficient. From a smart oven that adjusts cooking time based on the dish to a refrigerator with an internal camera that helps me keep track of groceries, these features add convenience to my daily routine.
Furthermore, I installed a touchless faucet and motion-activated lights, which are both practical and hygienic. It’s small upgrades like these that make a big difference in terms of functionality and ease of use.
Final Touches to Personalize Your Kitchen Layout
Once I had the core design elements in place, it was time to add some personal touches. I selected artwork that reflected my style, placed a few potted plants for a fresh, natural look, and chose some colorful dishes that brighten up the space. It’s these personal touches that make the kitchen feel like home, and they help bring the design to life.
Whether you're designing a brand-new kitchen or remodeling an existing one, creating a functional layout is all about balance. By considering flow, functionality, and aesthetics, I was able to craft a space that works for cooking, socializing, and family life. With the right layout, your kitchen will not only be efficient but also a place that invites you to gather and create memories with loved ones.



