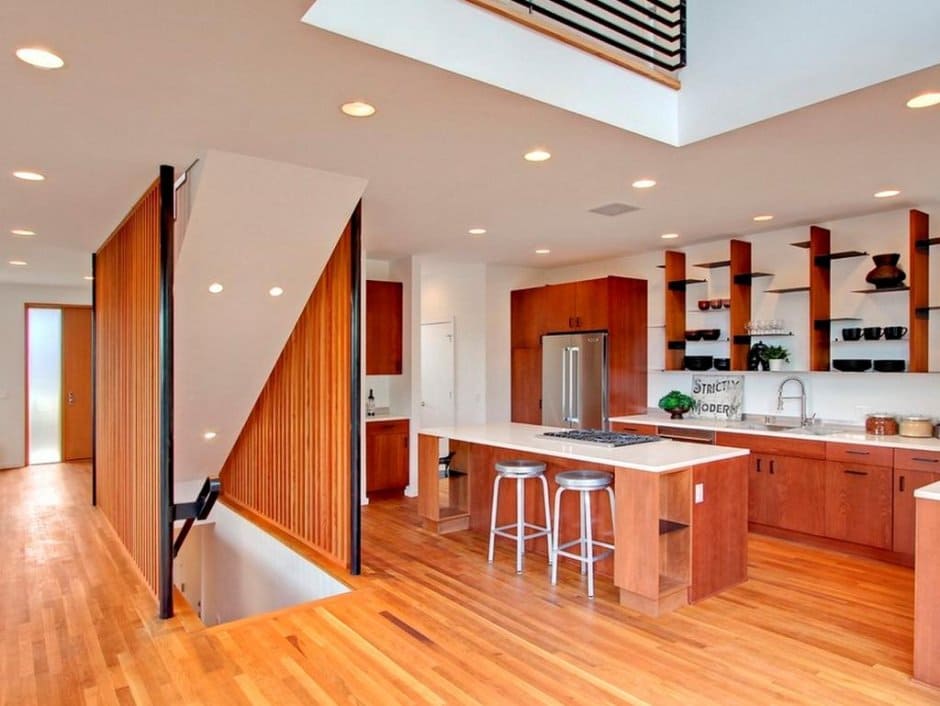Introduction:
In the realm of home design, the placement of certain architectural elements can sometimes defy convention, giving rise to distinctive and unconventional spaces. One such intriguing scenario is the presence of basement stairs situated right in the heart of the kitchen. While this may seem like an oddity at first glance, it opens up a world of possibilities, blending functionality with a unique aesthetic. In this exploration, we delve into the charm and challenges of having basement stairs in the middle of the kitchen, unraveling the stories that unfold within these distinctive homes.
The Allure of Unconventionality:
At its core, the placement of basement stairs in the kitchen challenges traditional design norms, inviting homeowners to think outside the box. This unconventional approach often results in a seamless integration of two essential spaces, fostering a sense of unity within the home. The design choice can be seen as a deliberate departure from the expected, creating a home with character and individuality.
The Aesthetic Blend:
One of the unexpected benefits of having basement stairs in the kitchen is the unique aesthetic it imparts to the space. The staircase becomes a focal point, transforming from a mere functional element into a statement piece. With careful design considerations, the stairs can seamlessly merge with the kitchen’s overall aesthetic, contributing to a harmonious and visually appealing living environment.
Maximizing Space Efficiency:
While the visual impact is significant, the integration of basement stairs in the kitchen is not merely an aesthetic choice; it also serves a practical purpose. This design strategy often arises in homes where space is at a premium. Placing the stairs in the kitchen eliminates the need for a separate stairwell or corridor, optimizing the use of available square footage.
Challenges and Considerations:
Despite its unique appeal, the placement of basement stairs in the kitchen comes with its own set of challenges. Privacy concerns may arise, as foot traffic to and from the basement intersects with the central hub of the home. Noise from ascending or descending the stairs can also be a factor, requiring thoughtful design solutions to mitigate disturbances.
Creating Functional Zones:
To overcome the challenges posed by the intersection of kitchen and stairwell, homeowners often resort to creative zoning strategies. By defining specific areas for cooking, dining, and stair access, a sense of order and organization can be maintained. Ensuring that each space serves its intended purpose without encroaching on the others.
Innovative Design Solutions:
Designers and architects faced with the task of incorporating basement stairs into the kitchen have risen to the occasion with innovative solutions. From concealed storage beneath the staircase to built-in seating that doubles as a transition point. These creative adaptations showcase the versatility and adaptability of well-thought-out design.
Conclusion:
In the world of home design, the placement of basement stairs in the middle of the kitchen stands. As a testament to the boundless creativity and adaptability of architects and homeowners alike. Beyond the initial surprise, this unconventional choice offers a chance to redefine spatial norms. Creating homes that are both functional and visually captivating. Whether driven by necessity or a desire for uniqueness, the amalgamation of kitchen. And stairwell challenges preconceived notions, proving that unconventional can indeed be extraordinary.





